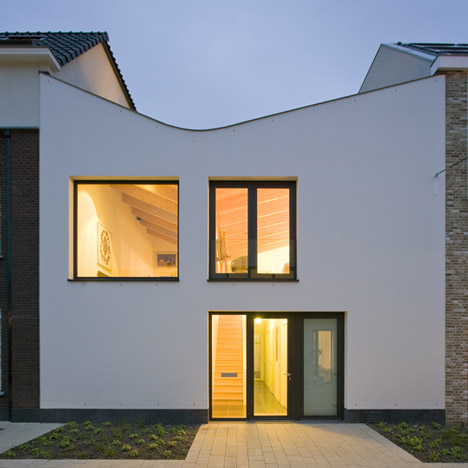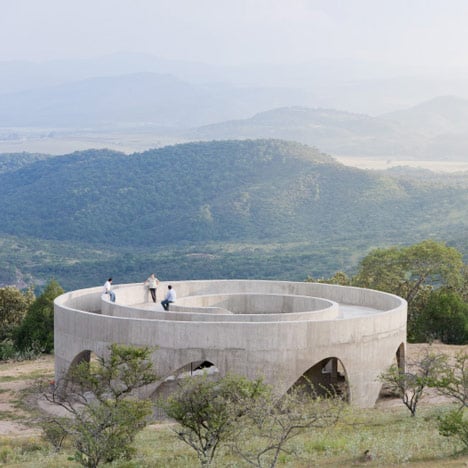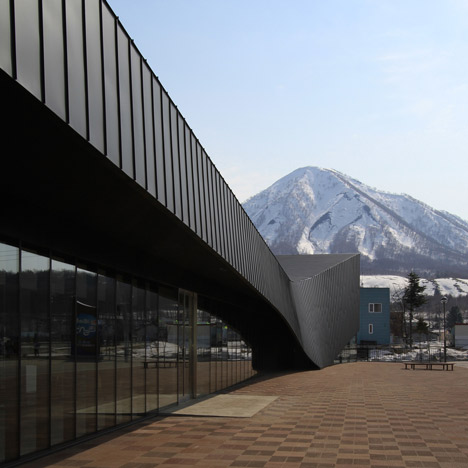Sopot Business Center by Studio za arhitekturu d.o.o. is the 2nd Prize winner of a competition for Zagreb, Croatia. It features a dynamic assortment of spaces that shift in section creating distinct open spaces that provide connections through the various parts of the complex.
More on this project after the break.
The basis of the complex is to create spaces that interchangeably open towards the north and the south, resulting in a dynamic structure of pyramidal forms. These elements stretch horizontally, equally through all underground and surface levels. Open spaces, narrow clefts, ramps and slanting ceilings enable communication throughout the centre, establishing a series of separate entrances, but also ensuring the possibility of airing and natural light in a large part of work areas.
The openness of the structure and indentation of pedestrian flow into the new complex, as well as horizontal composition, establish directions and offer a response to the urban structure of the new city. The building becomes an extension of the ground and the urban fabric so that it is not designed exclusively for the users of the Business Center but welcomes everyone from the city.
Architects: Studio za arhitekturu d.o.o.
Location: Zagreb, Croatia
Project: Sopot Business Centre
Client: POSLOVNI PROJEKT SOPOT d.o
Project date: 2011. competition, 2nd prize
Collaborators: Tajana Derenčinović Jelčić, Andreja Dodig, Petar Reić, Simona Sović Štos, Zorana Zdjelar, Freya d.o.o.
Gross surface area: 42,823 sqm
Site area: 7,500 sqm



 The architects, Ibarra Rosano, wanted to design a structure that would appear to grow out of the rocky desert hillside without dominating the landscape. To be able to do that, they set the axis of the house parallel with the site contours and created three narrow bays to terrace up the hill, keeping the excavation and fill to a minimum.
The architects, Ibarra Rosano, wanted to design a structure that would appear to grow out of the rocky desert hillside without dominating the landscape. To be able to do that, they set the axis of the house parallel with the site contours and created three narrow bays to terrace up the hill, keeping the excavation and fill to a minimum.








